This listing offered by The Pinedo Team has SOLD!
The Pinedo Team can help you "Sell Your House and Buy Your Next Home".
Joe and Teresa Pinedo ~ (206) 890-4660
$250,000
22020 ~ 7th Place W, Bothell, WA 98021
Move-in ready home with remodeled kitchen!
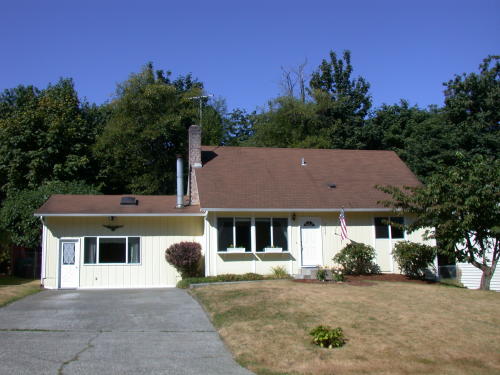
Fully fences level back yard with patio, deck, play area, sunny garden and storage shed.
The house has 1,810 sq. ft. of living space, and sits on a 7,840 sq. ft. lot (.18 of an acre). Tri-level home with four bedrooms, full bath in the lower level and 1/2 bath upstarts. Large entertaining-recreation room-family room, wood burning fireplace and wood burning stove, plus more.
NWMLS Number: 273249 ~ ~ Map: 476 , Grid:A 1
Directions: Off the I- 405 (exit 26) Bothell-Everett HWY : Go South to 228th Street SW and turn West (right). go North (right) on 4th Avenue W. Turn West on 220th street SW. Turn South on 7th Place W. ~~ House is on the West side of the street.
~ Welcome your guests into this large sunny living room ~
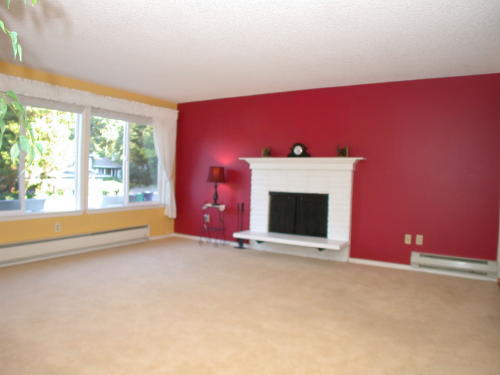
Home features include: White vinyl double pane windows and six pane doors, two large skylights, ceiling light / fan, hard wood floors in the dining area and kitchen, plus upstairs bedrooms and hallway. Carpeted floors and vinyl floor.
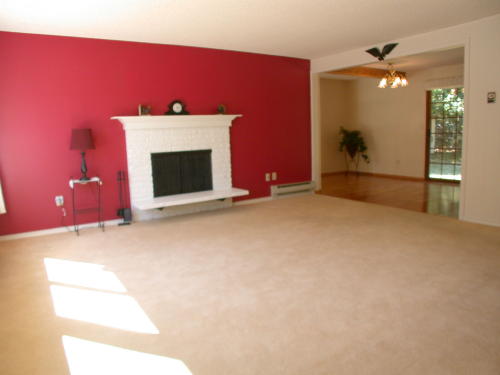
Second view of the large sunny living room with wood burning fireplace, mantels, brick and stone hearths.
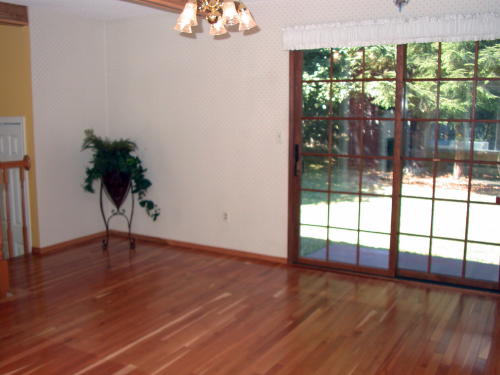
The adjustable fixture highlights the hardwood floors in the dining area. The double glass door leads to the backyard patio and deck, perfect for B.BQ's and entertaining.
~ Remodeled kitchen with hardwood cabinets, new dishwasher, pull out drawer and lots of counter tops ~
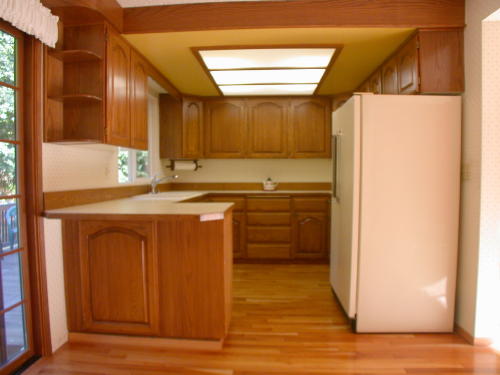
Lot's of lighting in this kitchen with new electric cook top and oven. Eat-in-counter space, pull out drawer, lazy sue storage, lots of storage space and work space. All appliances stay: Refrigerator, electric stove and oven, dishwasher, deep ceramic double sink. Plus full sized washer and dryer included.
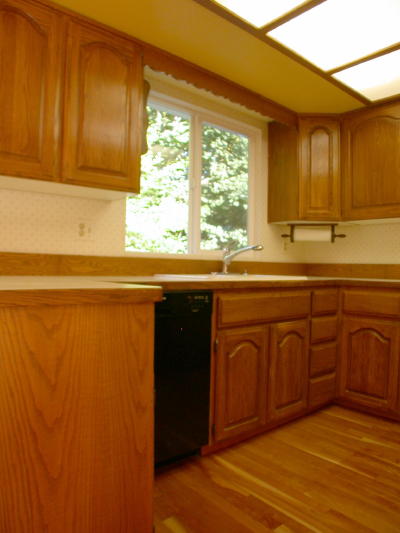 .
. 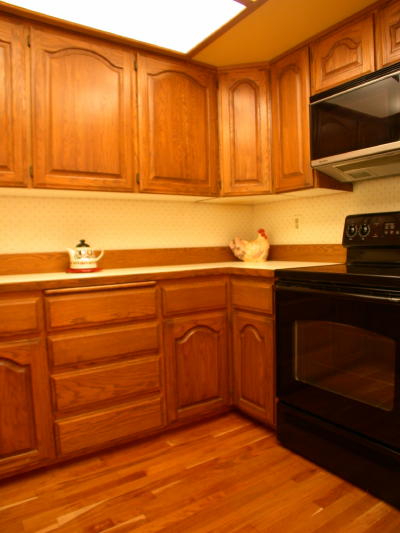
These photo shows opposite views. One shows the large kitchen window over the double sink and the dishwasher, while the other shows the microwave, electric range/oven.
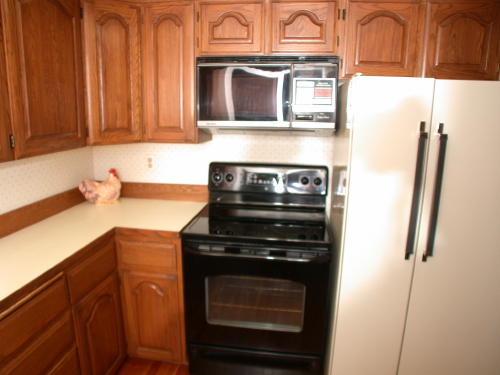
Second view of the microwave, electric range/oven next to the refrigerator.
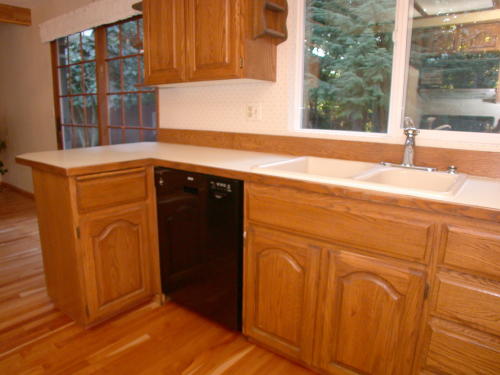
Second view of the dishwasher, large kitchen window, deep ceramic double sink, storage space and work space counter.
~ Lower Level Entertaining / Recreation Room / Family Room ~
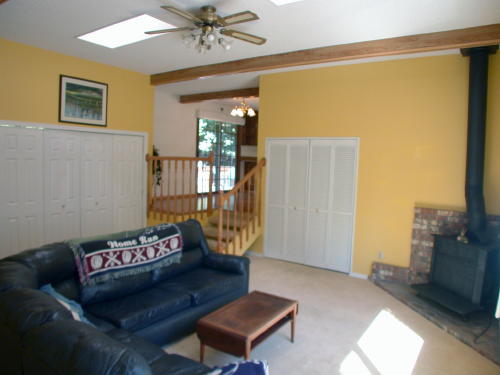
Lot's of entertaining space in the lower level family room that features two large skylights, ceiling fan / light and wood burning stove.
This home has new white vinyl windows through out.
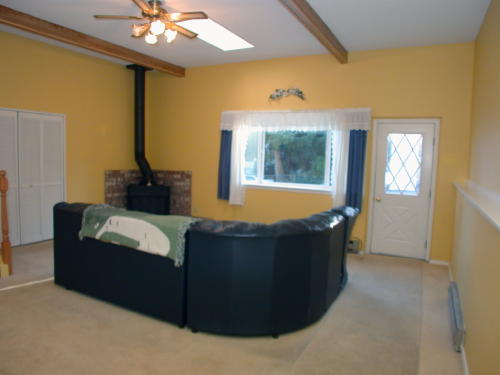
View showing the lower level family room with large window and the convenient front door entry.
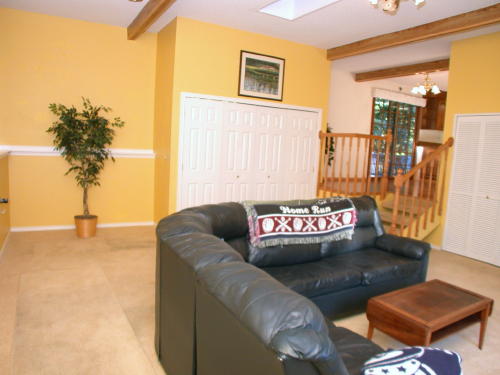
In the background, this photo shows the large area pre-set for an entertaining wet bar with sink.
~ Master Bedroom ~
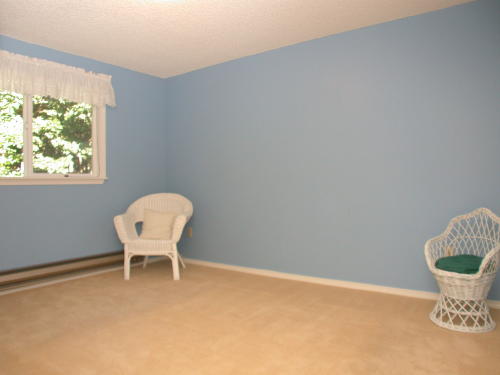
The master bedroom has a large window and plenty of room for large comfortable furniture.
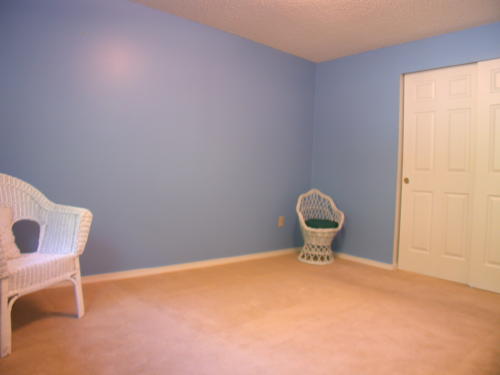
This second view of the master bedroom shows the double door closet.
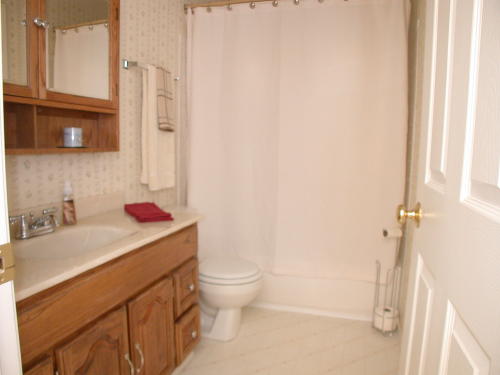
The full bath off the master has a large medicine cabinet with mirrors, large counter and vanity, tub and shower, vinyl floor, plenty of lighting.
~ Second Lower Level Bedroom ~
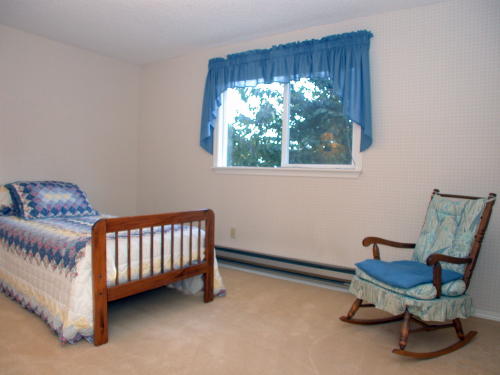
This photo of the second bedroom show the large window.
This home has electric base board heating with easy zone control.
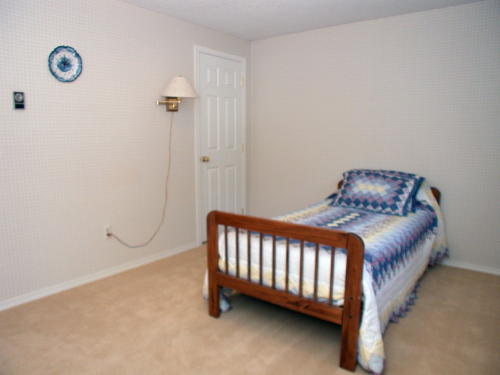
This photo shows the closet view of the second bedroom. This bedroom faces the front of the house.
~ Upper Level ~

The upper level features hardwood floors on the two bedrooms and hall way. Upper level has a half bath and lots of closet storage space.
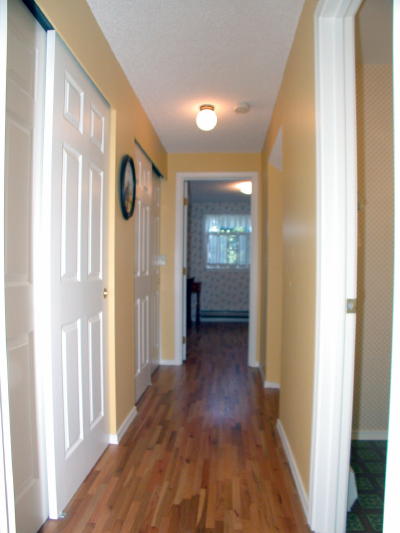
This view shows the hardwood floor in the hall and one of the two double door storage closets.
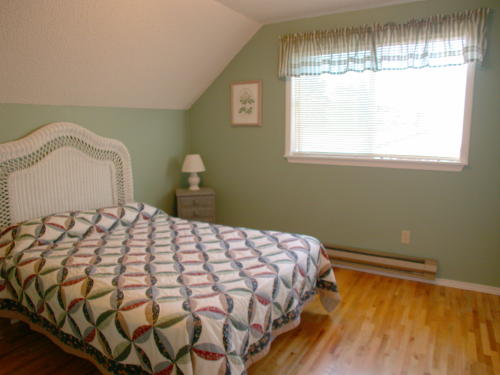
This photo shows our first view of the upstairs third bedroom with large window.
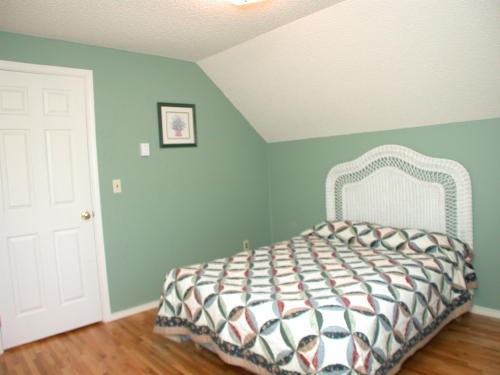
This second photo of the upstairs third bedroom shows the open space and sitting areas.
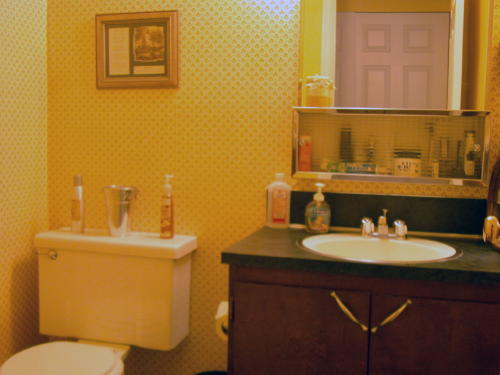
Photo of the upstairs half bath with mirror, vanity, commode and tile floor.
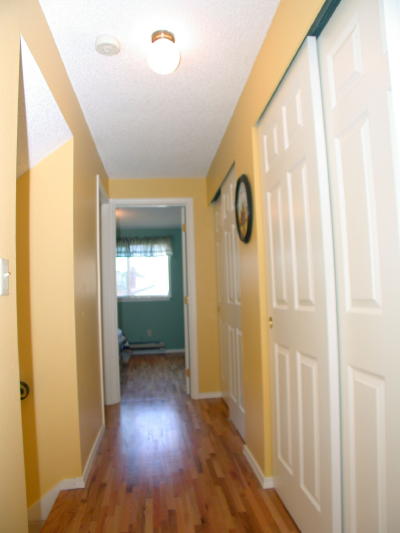
This second view of the upstairs hall shows the second double door storage closet.
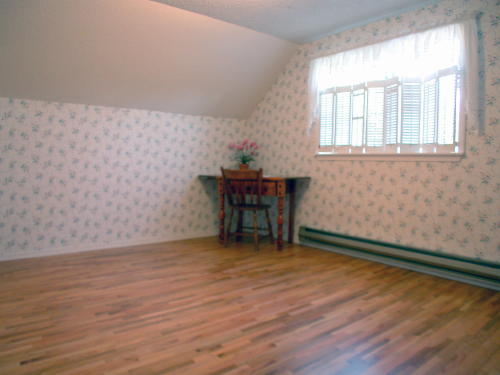
Photo of the sizeable fourth bedroom with hardwood floor and large window .
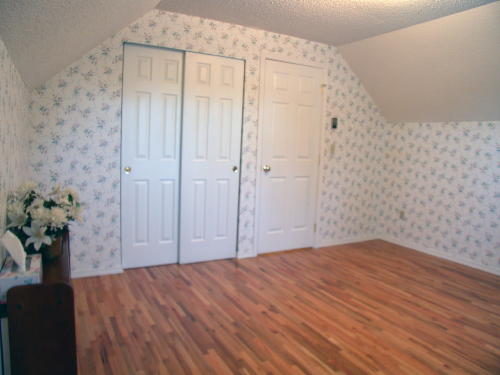
Second view of the fourth bedroom with hardwood floor, six panel doors and the sliding closet doors.
~ Utilities ~
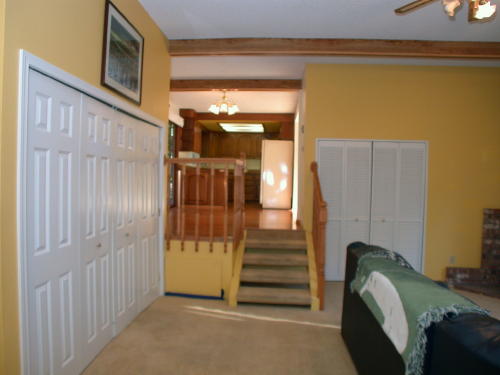
The utilities are located in the lower level room behind the folding doors.
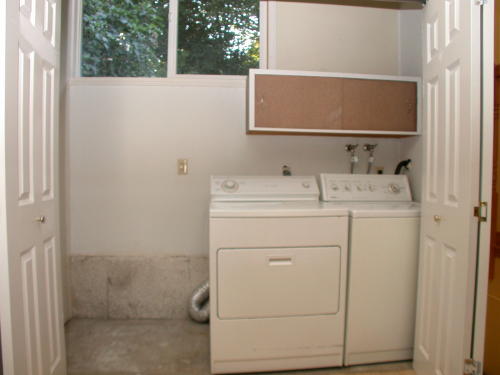
This view shows the open double bi-folding six panel doors. Inside is the laundry room with large window, storage, full size washer and dryer that are included.
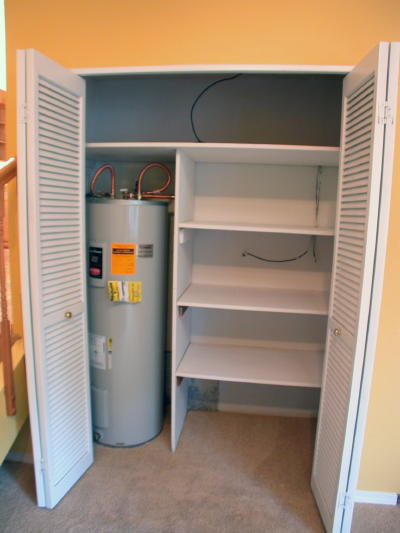
This large closet located in the lower level room holds the electric water heater and lots of storage space.
~ Grounds & Yard ~
This home has four fruit trees: Two Italian plum trees, one Sam dwarf cherry tree and one fig tree.
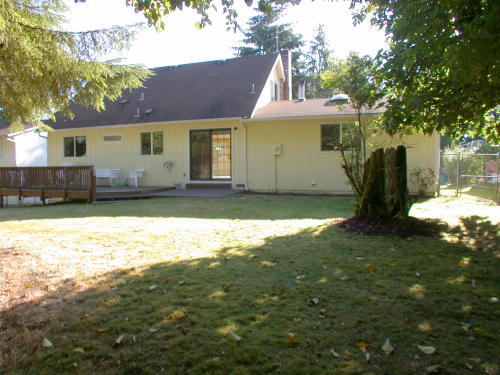
Photo of the back of the house and part of the fully fenced level backyard with patio, deck and back door entrance.
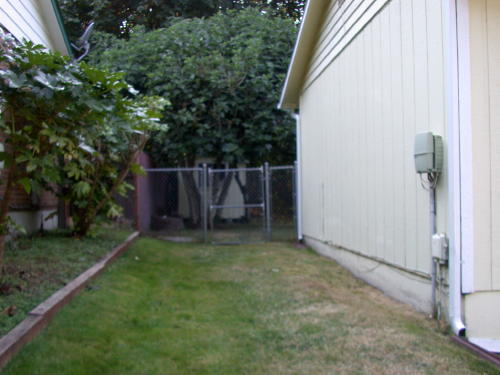
The west side of the house has room for parking your Boat or RV and a gated that opens to the large backyard.
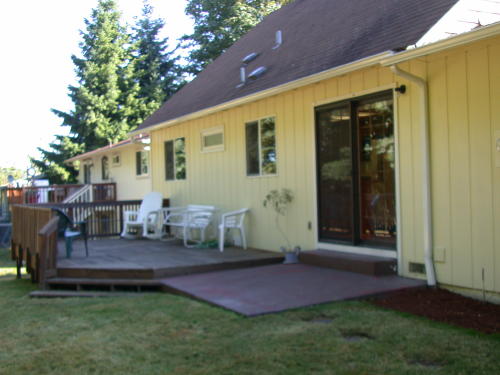
Photo of the private deck and patio that is perfect for your BBQ's and entertaining events. The double glass back door entrance leads to the dining area and kitchen.
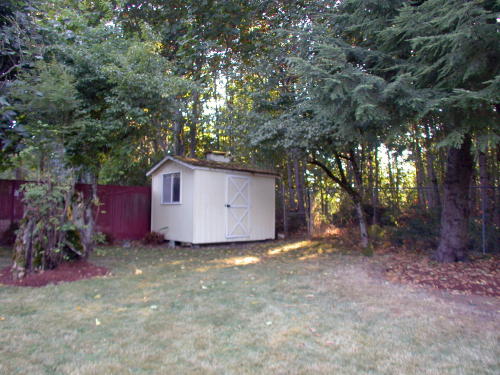
The backyard has a large storage shed with window and is bordered by wooded land.
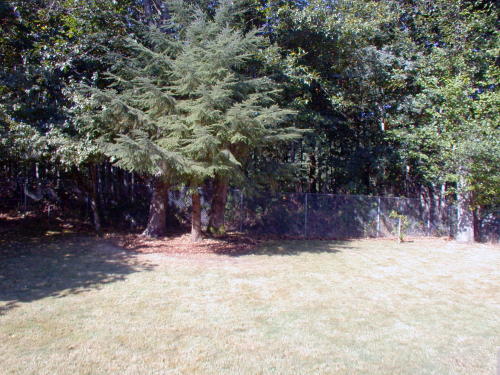
This photo shows the fully fenced level backyard play area that has a sunny gardening space.

Parking available for four cars on this large driveway, plus room for your RV or boat.
Priced at $250,000. This home is ready to move in!
Features include:
Tri-level home on 1,810 sq. ft. of living space, sits on a 7,840 sq. ft. level lot (0.18 of an acre).4 bedrooms, 1.5 baths, large entertaining / family room with wood burning fireplace, two skylights and fan / light. Living room fireplace with mantel and hearth. Hardwood floors, vinyl and carpet floors. White double pane vinyl windows and six panel doors through out.
Large bright kitchen that features: Wood cabinets, lots of counter top work space, plenty of storage spaces, and separate eat-in kitchen counter space, pull out drawers and lazy sue storage. Appliances include: Refrigerator, microwave, electric cook top and oven, dishwasher, deep ceramic sink. Plus washer and dryer are included.
Boat or RV parking, fully fenced level back yards with play area, deck and patio. Two plum trees, one Sam dwarf cherry tree, one fig tree and lots of gardening space, and storage building.
Close to Canyon Park shopping, plus the newly coming Lakeside Plaza -Safeway shopping center, Country Village, restaurants, public transportation, park-n-ride, Plus easy access to I-405, I -5 and I-522 Freeways.
Northshore School District : Frank Love Elementary, Canyon Park Junior High School, Bothell High School.
One Year Home Warranty Provided to Buyers.
(Buyer to verify)
Located in a great area, minutes to shopping and much more!
Please contact us for more information about this property.
Contact "The Pinedo Team" Featured Properties Page Home Page
The Pinedo Team can help you "Sell Your House and Buy Your Next Home".
www.PinedoHomes.com - This site maintained
by The Pinedo Team - All rights reserved.