This listing offered by The Pinedo Team has SOLD!
Contact Joe and Teresa Pinedo at 206-890-4660 for details about this sale.
Sale Price: $455,000
11609 NE 145th Street, Kirkland WA 98034
High Woodlands Community
~ One Year Home Warranty Provided ~
This home has been remodeled all around and is move in ready!

Northwest facing Try-level home with 3 bedrooms, 1.75 baths and open floor plan. This home has 1,890 sq. ft. of living space and is situated on a 7,560 sq. ft. lot, (0.1736 acre lot.).
Walk to High Woodlands Community Parks and Swimming Pool.
Features include: Brazilian Koa hardwood floor in the main entry, hall and kitchen. Quartz counter tops throughout. New trim work and high-end architectural wood doors. New white vinyl windows and two skylights. Mosaic kitchen tile back splash, updated cabinets with lighting. New carpeting upstairs and recently carpeted family room. Plus security system and gas fireplace with brick and stone hearth. Huge entertaining deck and patio in a mature landscaped yard, that features private settings and space for a garden in a fully fenced backyard. Appliances include: New stainless steel Jenn Air stove, oven and dishwasher, stainless steel sink and microwave. New plumbing fixtures and garbage disposal. Kitchen has white kitchen cabinets with in cabinet and under cabinet lighting and lots of storage space.
Other local community amenities: Shopping, restaurants, parks, picnic areas, hiking, biking, and jogging trails, lake and river access,.
Lake Washington District: Frost Elementary, Kamiakin Middle High School, and Juanita High School.
NWMLS # 747972 ~ ~ Map: 506 , Grid: F - 3
Directions: From the 405 freeway, Exit 22: Go east on 160th Street. Turn south (right) on 119th Avenue NE. Turn west (right) on NE 145th Street. Home is on the south side of the street.

Your guest will appreciate the covered front deck with room to sit and enjoy the view.
~ Welcome your guest in this bright entry with french door and two windows. ~

View of the beautiful Brazilian Koa hardwood floor in the main entry that is also in the hall and kitchen.

High vaulted ceiling in this sunny living room that has gas fireplace with brick and stone hearth, four large windows and carpet flooring.
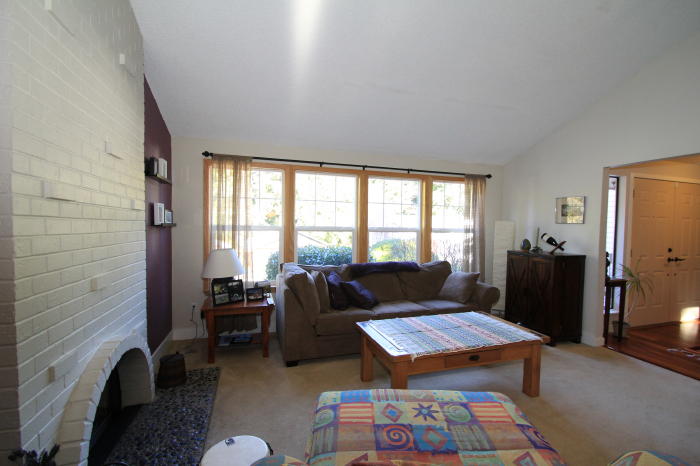
This northwest facing photo shows the living room with four large windows.
~ The Dining Room ~
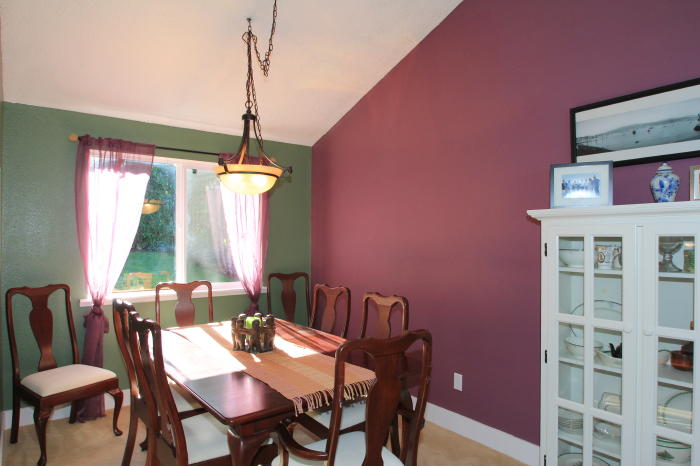
The dinning room area has fresh paint, hanging light, large window and vaulted ceiling that opens to the living room.
~ The sunny kitchen has updated white cabinets with in cabinet and under cabinet lighting ~

Updated kitchen features include: Quartz slab counter tops, Brazilian Koa hardwood floor, glass cabinet doors and a sunny skylight.
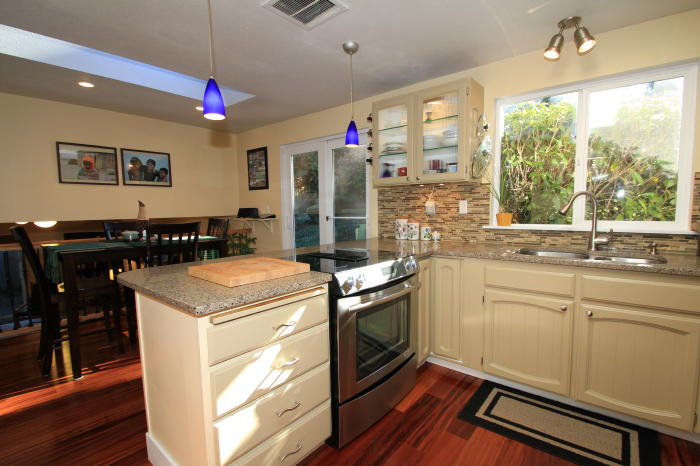
This view shows the new stainless steel Jenn Air stove and oven, the stainless steel double sink. Not shown is the new stainless steel Jenn Air dishwasher.

This sunny kitchen has a built in storage shelf with counter top and a double door pantry with lots of storage space.

This photo shows the eat-in kitchen counter space & breakfast nook, the second skylight and the sliding glass door that opens to the large entertaining deck.

The kitchen has a second pantry with designer glass door.
~ The upstairs main landing features high-end architectural wood doors ~

Photo of the wide upstairs hall landing shows the new trim work and architectural wood doors that open to the bedroom and hall bath.
~ This tri-level home has three bedrooms ~

The large master bedroom has three double door closets, two large windows, new light fixture and new carpeting.

This photo shows the wood french door and the wall space set back for a dresser.
~ Master Bathroom Suite ~

This first room of the master bath shows the new Quartz counter top, lighting, sink and faucet, and the Mosaic tile wall. This room also has tiled floor.
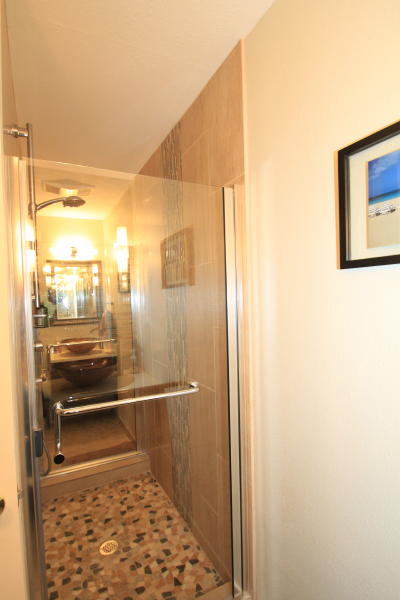
The updated master bathroom suite features two glass door entries that open into the walk-through shower with tile floor and tile walls.
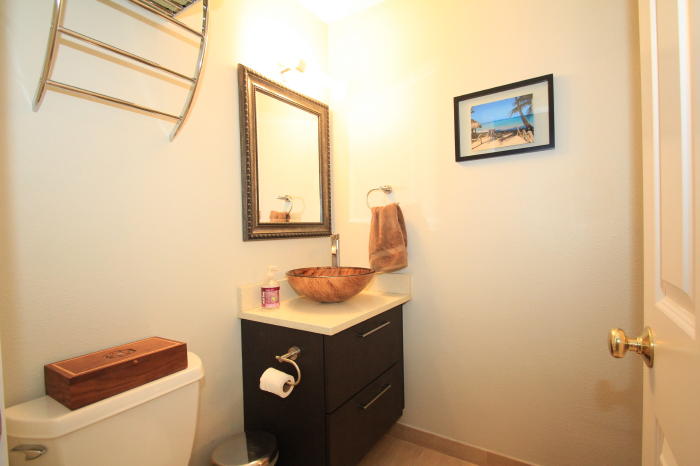
This photo shows the second room of the master bath suite located on the north side. This room also has new Quartz counter top, tile floor, lighting, sink and faucet.
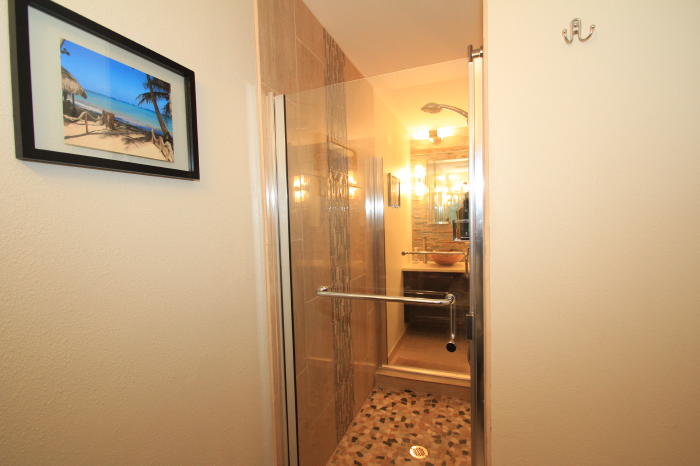
Photo of the second entry into the walk through shower. This view of the walk through shower shows the opposite south side room.
~ Second Bedroom ~

View of the second bedroom located on the front of the house showing the new carpeting and a large north facing window.
. 
This photos of the second bedroom shows the architectural wood door, wall-to-wall carpeting and the large double door closet.
~ Full Hall Bath ~

View of the full hall bathroom with lots of lighting, Quartz counter, cabinet space, large mirror, tub and shower.
~ Third Bedroom ~

Photo of the third bedroom with south-facing window, new ceiling light, wall-to-wall carpeting and large closet.
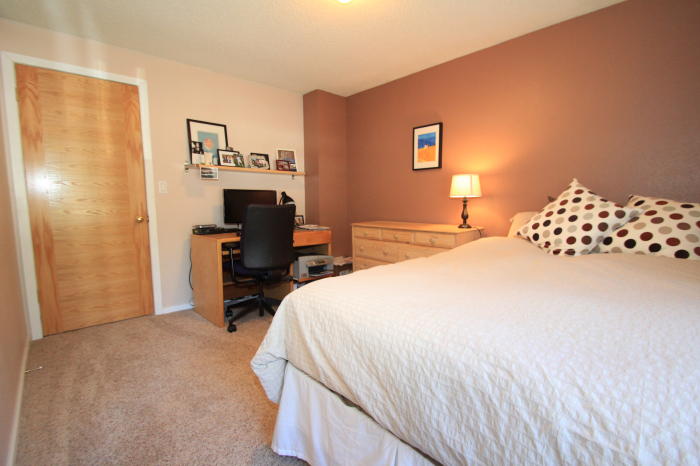
Second photo of the third bedroom shows the architectural wood entry door.
~ Large lower level family room ~
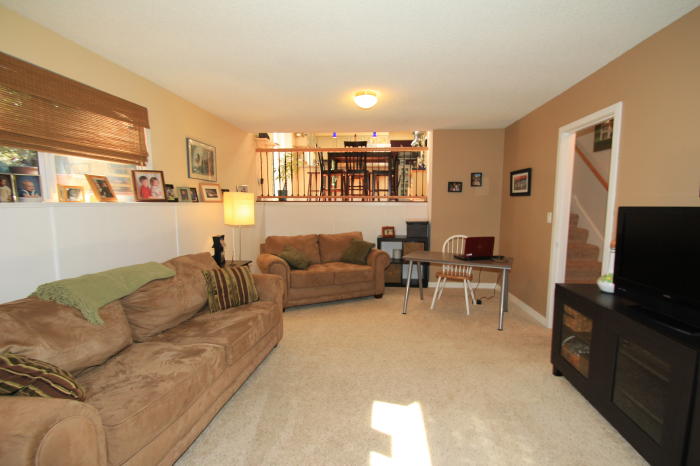
The lower level family room is open to the eat-in-kitchen area. This room has a large south-facing window, new ceiling light and wall-to-wall carpeting.
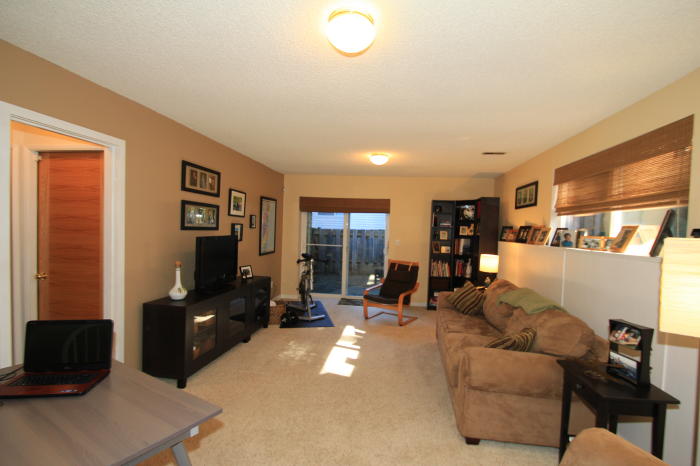
This second photo of the large family room shows the sliding glass door that opens to the lower level patio.
~ Large Utility Room / Laundry Room / Storage Room ~

This photo shows the gas water heater with expansion tank and strapping, and part of the laundry room that has room for a full size washer and dryer, vinyl floor and lots of storage space.

Second view of the utility room shows the gas furnace, laundry service area and supply storage shelves.
~ Garage / Storage Room ~

View of the garage with the double doors opened, each door has a garage door opener.

The inside the two car garage is a separate workshop area and storage space.
~ Grounds and Yards ~

This south facing photo shows the west end of the back yard. It shows part of the mature landscaping.

Located off the kitchen space is a huge multi-tiered entertaining deck.

This second view of the private back yard deck shows the additional extended sitting area.

This photos shows part of the private garden grounds in the the fully fenced back yard.

Located off the lower level family room is a private open air patio with steps that lead to the back yard.
~ Additional Grounds Views ~

This photo shows a manicured garden view of the steps leading to the front door.

The gated west side of the house has room for a sunny vegetable garden.

The east side of the house has mature landscaping and a gate that opens to the fully fenced back yard.
~ Community Amenities ~

The Home Owners Association maintains the High Woodlands Community Park and Swimming Pool.
For more information visit the High Woodlands Community web site at http://highwoodlands.org/

The pool season is from Memorial day through Labor day. Home of the High Woodlands Dolphins Swim Team.

This photo shows a view of the High Woodlands Park Tennis Court.

The community park has a play ground for small children and swing set.

The community park also has a covered picnic area for your special events.

Photo of the open field play area of the High Woodlands Community Park.

This home has been remodeled throughout and is move in ready!
Features Review:
Features include: Brazilian Koa hardwood floor in the main entry, hall and kitchen. Quartz counter tops throughout. New trim work and high-end architectural wood doors. New white vinyl windows and two skylights. Mosaic kitchen tile back splash, updated cabinets with lighting. New carpeting upstairs and recently carpeted family room. Plus security system and gas fireplace with brick and stone hearth. Huge entertaining deck and patio in a mature landscaped yard, that features private settings and space for a garden in a fully fenced backyard. Appliances include: New stainless steel Jenn Air stove, oven and dishwasher, stainless steel sink and microwave. New plumbing fixtures and garbage disposal. Kitchen has white kitchen cabinets with in cabinet and under cabinet lighting and lots of storage space.
(Buyer to verify information)
Walk to High Woodlands Community Parks and Swimming Pool.
Lake Washington District: Frost Elementary, Kamiakin Middle High School, and Juanita High School.
This home is close to restaurants, shopping and easy access to I- 405 Freeway!
Please contact us for more information about the sale of this property.
The Pinedo Team can help you "Sell Your House" and " Buy Your Next Home".
www.PinedoHomes.com - This site maintained
by The Pinedo Team - All rights reserved.